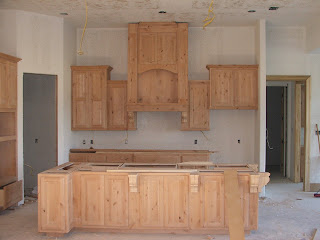Here are some pictures of the house. They have started the rock last Thursday and the trim carpenter and the cabinets have been installed. We are really liking how it is all turning out. The trim guy is doing a great job. He is still working on the base boards and crown.

 Kitchen cabinets. The middle cabinet will have glass in it and the 2 opening are for the microwave and oven. The door opening is the pantry "closet". I am really looking forward to that!
Kitchen cabinets. The middle cabinet will have glass in it and the 2 opening are for the microwave and oven. The door opening is the pantry "closet". I am really looking forward to that! This is the back wall, it faces the living room. The island has the sink in it and will have sitting on the back and the Rt side. The island is 11 feet long and 54"wide. I am so going to love that!
This is the back wall, it faces the living room. The island has the sink in it and will have sitting on the back and the Rt side. The island is 11 feet long and 54"wide. I am so going to love that!This is the living room. This is the view you see when standing at the kitchen sink. There are 2 rooms to the Rt with a Jack and Jill bath and a room and bath to the Lt.





 Here is our foyer and the door to the study is to the Rt. This is the temp door.
Here is our foyer and the door to the study is to the Rt. This is the temp door.
1 comment:
Beautiful!!! I could so live there!!! Can I?
Wendy said you sent an e-mail about something you are planning to do...did I get it? Did I know?
I said, "no" but, would LOVE to hear if I can!!!
Post a Comment